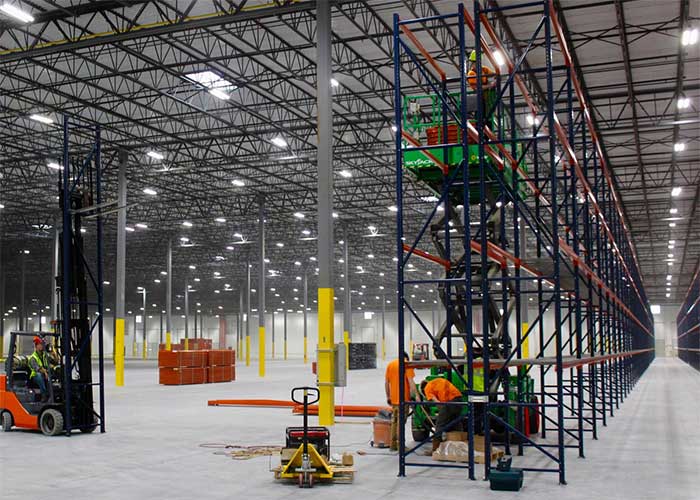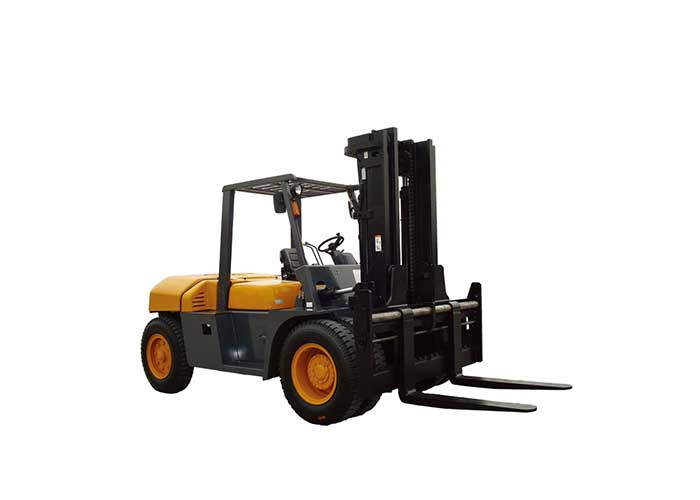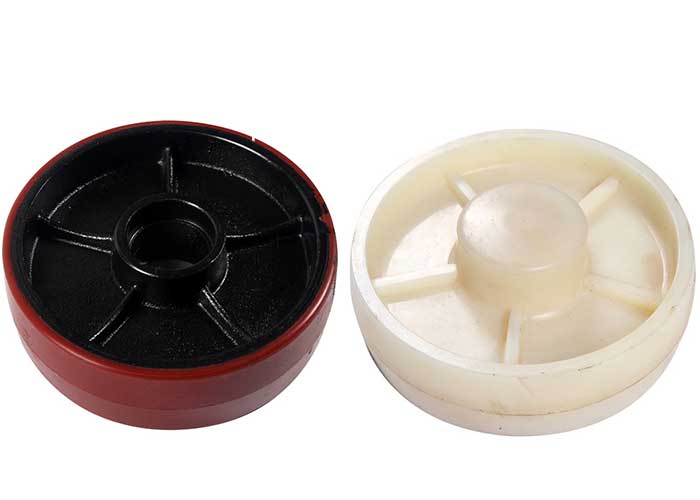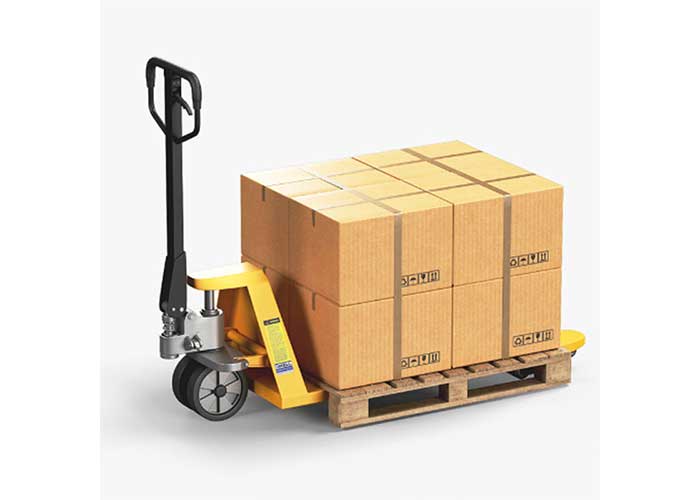-
 E-mail:
[email protected]
E-mail:
[email protected]
-
 Wechat: +8613959222269
Wechat: +8613959222269
-
Time:3/3/2020
-
Time:3/2/2020
-
Time:2/28/2020
-
Time:2/28/2020
-
Time:2/27/2020

- CONTACT US
- Wechat: +8613959222269
- [email protected]
Products News
Guidance of Warehouse Storage & Flow Design
 Time:12/23/2019
Time:12/23/2019 694
694Share:
Most people who work in large storage facilities like warehouses don’t think much about design. It’s true that warehouses are prized more for functionality than aesthetics. However, if you want an efficient warehouse, you need to design it to fit your inventory, equipment needs, and business goals.
How to Design a Warehouse Layout
Here’s an overview of the different phases in the process:
1. Check specifications and code – If building a new warehouse, everything needs to be up to code. If working with an existing space, work with officials to ensure the conditions of the warehouse are up to health and safety codes.
2. Understand the equipment – Knowing what material handling equipment will be used will influence the aisle size and overall layout. If using large equipment that needs to be able to get to all storage spaces, this must be planned out.
3. Assess the location and dimensions – It’s important to completely understand the warehouse space you’re working with. Understand the amount of usable floor space square footage, and begin to figure out the best way to use the available space. Don’t forget to also look up! Vertical storage and the use of uprights will help maximize space to its full potential.
4. Plan a storage system solution – There are many factors that go into this step including understanding the warehouse volume, how the inventory moves, where a forklift should fit, the weight of the heaviest pallet rack loads, and more. This step will directly impact the warehouse flow and takes time to plan.
5. Plan the other work areas – A warehouse is typically more than just a distribution center. There’s also offices, storage rooms, and other warehouse operations related work spaces that should be planned out when determining the layout design.
6. Fully understand business goals – When planning how to design a warehouse layout, business goals should play a huge part. Tie goals into potential layout plans and ensure they fit together.
7. Finalize and begin implementation – Once the warehouse design is finalized, the implementation can start!
In the Next time, we will dive into each of these steps and the specifics that go into the warehouse storage design and layout process.
How to Design a Warehouse Layout
Here’s an overview of the different phases in the process:
1. Check specifications and code – If building a new warehouse, everything needs to be up to code. If working with an existing space, work with officials to ensure the conditions of the warehouse are up to health and safety codes.
2. Understand the equipment – Knowing what material handling equipment will be used will influence the aisle size and overall layout. If using large equipment that needs to be able to get to all storage spaces, this must be planned out.
3. Assess the location and dimensions – It’s important to completely understand the warehouse space you’re working with. Understand the amount of usable floor space square footage, and begin to figure out the best way to use the available space. Don’t forget to also look up! Vertical storage and the use of uprights will help maximize space to its full potential.
4. Plan a storage system solution – There are many factors that go into this step including understanding the warehouse volume, how the inventory moves, where a forklift should fit, the weight of the heaviest pallet rack loads, and more. This step will directly impact the warehouse flow and takes time to plan.
5. Plan the other work areas – A warehouse is typically more than just a distribution center. There’s also offices, storage rooms, and other warehouse operations related work spaces that should be planned out when determining the layout design.
6. Fully understand business goals – When planning how to design a warehouse layout, business goals should play a huge part. Tie goals into potential layout plans and ensure they fit together.
7. Finalize and begin implementation – Once the warehouse design is finalized, the implementation can start!
In the Next time, we will dive into each of these steps and the specifics that go into the warehouse storage design and layout process.



















